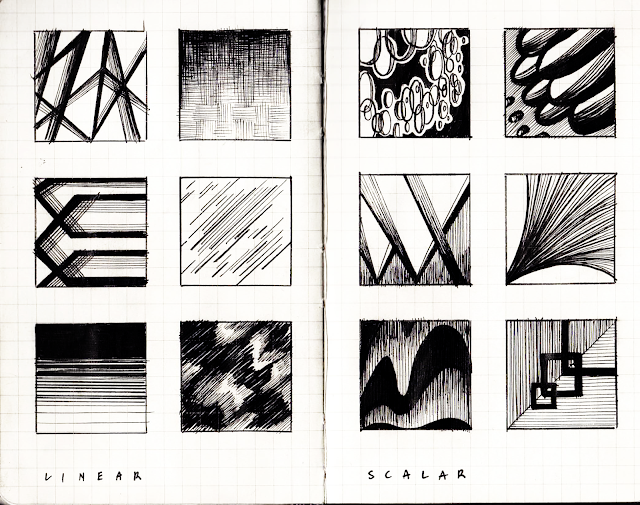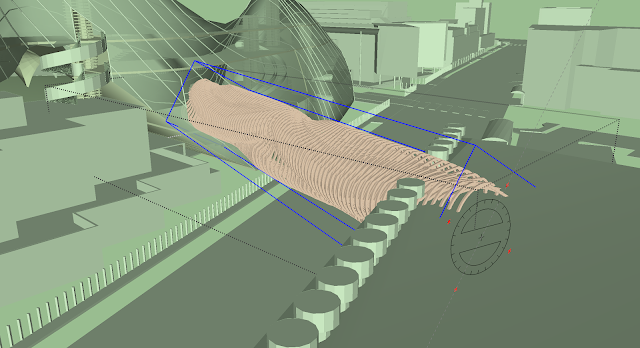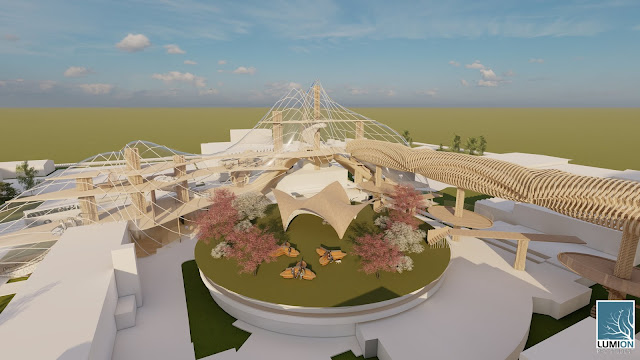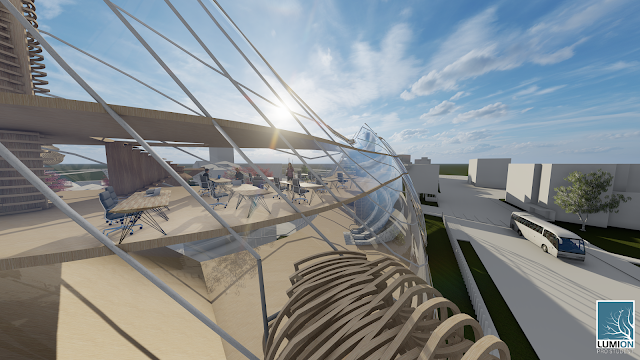-------------------------------------------------------------------------------------------------
T H E O R Y
-------------------------------------------------------------------------------------------------
Integrating flexible and fluid movement into architectural spaces
allows interconnected relationships to form between art, culture
and the built environment.
and the built environment.
-------------------------------------------------------------------------------------------------
P E R S P E C T I V E S
-------------------------------------------------------------------------------------------------
CIRCULATION CROSS - 1PT PERSPECTIVE
With respect to my theory, the notion of 'fluid movement' was central in designing my circulation cross. Varied spatial levels were intended to allow a sense of 'flow' in the circulation, which acts as a guide for the architecture and moving elements.
CROSS WITH MASSING ELEMENTS - 1PT PERSPECTIVE
The added massing elements primarily attend to the inhabitation of the school, while also supporting the 'flow' addressed in the theory. Curvilinear masses communicates the potential in the scheme for organic and sculptural architecture. This was to make the 'interconnected relationship' between art and the built environment' more apparent.
-------------------------------------------------------------------------------------------------
A X O N O M E T R I C D I A G R A M S
-------------------------------------------------------------------------------------------------
-------------------------------------------------------------------------------------------------
C U S T O M T E X T U R E S
-------------------------------------------------------------------------------------------------
O N M O D E L :
Rotational Translation on spiral escalator
Scalar Translation on spiral staircase
-------------------------------------------------------------------------------------------------
M O V I N G E L E M E N T S
-------------------------------------------------------------------------------------------------
M O V I N G E L E M E N T 1
Rotating platform connecting Roundhouse rooftop to recreational spaces alongside pedestrian bridge.
-
Designed to encourage the formation of many 'interconnected relationships' as a result of flexible movement.
Lumion animation
Platform connecting to Roundhouse garden rooftop.
Platform connecting three individual recreational spaces as part of pedestrian bridge.
M O V I N G E L E M E N T 2
Rotating 'ribcage' pedestrian bridge mechanism;
Motion sensors detect when pedestrians enter the bridge and begin spinning as they continue their journey.
Motion sensors detect when pedestrians enter the bridge and begin spinning as they continue their journey.
-
Pedestrians cross on a raised platform that spans through a rotating mechanism, which when spun, gives the illusion of fluid movement.
Physically, the bridge connects the main educational building to the NIDA Theatre, and thus forms a close relationship between the Arts and the built environment. The interlocking 'ribcage' mechanism is also metaphoric for the cross-cultural learning experience occurring in the architecture.
 'Interlocked' stable position. |
 |
During rotation.
-------------------------------------------------------------------------------------------------
T H E A R C H I T E C T U R E
-------------------------------------------------------------------------------------------------
-----
Click HERE to view LUMION ENVIRONMENT
-----
(Download for higher quality playback.)
-----
T O P 5 I M A G E S
In order to form intimate interconnected relationships, one must be both open to and engaged with the other party. The glass facade then represents a sense of vulnerablity; of being stripped back and authentically oneself. At the same time, the glass facade of the main educational building combined with vast open spaces in varying spatial distributions encourages connection with peers more than ever.
Flexibility in the architecture via rotating platforms further encourages the formation of interconnected relationships.
Central to the architecture is a rooftop garden above the Roundhouse, which overlooks the rotating platforms directly below the 'ribcage' pedestrian bridge connecting the school to the Science and Engineering Building. Creating a safe haven that integrates nature with the built environment further enhances the experience of formed interconnected relationships.
Fluid movement becomes closely linked with the Arts in the second ribcage pedestrian bridge connecting the architecture to the NIDA Theatre. The rotating bridge as a liminal space becomes an artform, which complements the overall sculptural form of the main educational building.
Indeed, the overall architecture attributes to a school culture of interconnected relationships - relationships with each other from the same faculty, as well as others from other faculties and areas of interests. The central garden rooftop and large pedestrian bridge that can be seen from learning areas in the building highlights this culture.
O T H E R R E N D E R S
-------------------------------------------------------------------------------------------------
P E E R R E V I E W S
-------------------------------------------------------------------------------------------------
By Jenna Benson:
By Marina Tsang:


























